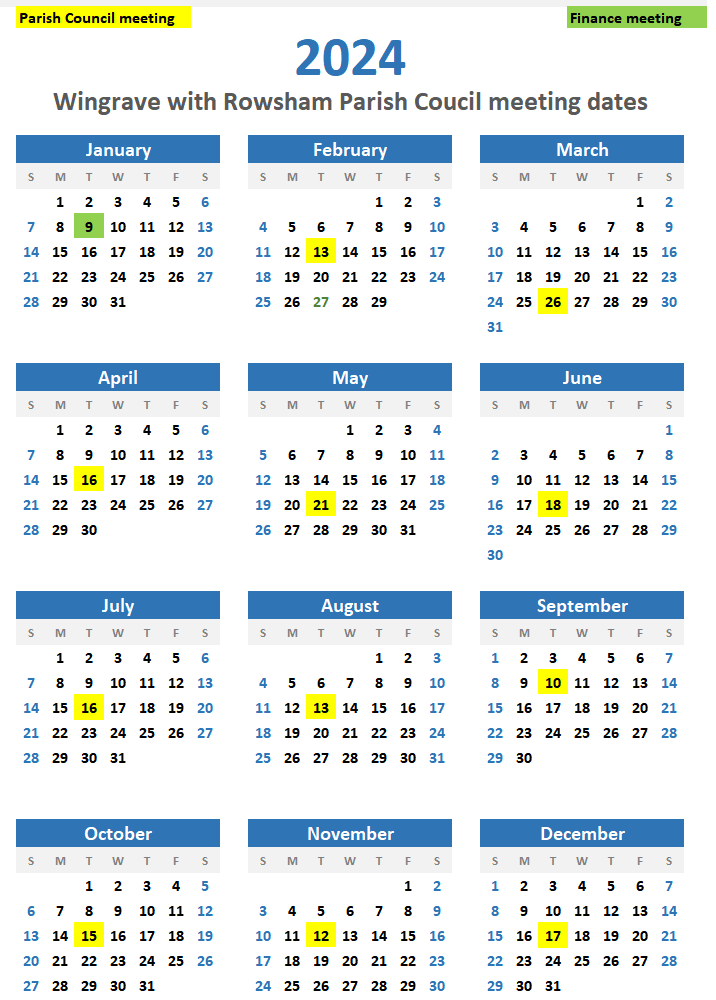Chapter 4: General Policies
GP.8
Planning permission will not be granted where the proposed development would unreasonably harm any aspect of the amenity of nearby residents when considered against the benefits arising from the proposal. Where planning permission is granted, the Council will use conditions or planning obligations to ensure that any potential adverse impacts on neighbours are eliminated or appropriately controlled.
GP.35
The design of new development proposals should respect and complement:
a) the physical characteristics of the site and the surroundings;
b) the building tradition, ordering, form and materials of the locality;
c) the historic scale and context of the setting;
d) the natural qualities and features of the area; and
e) the effect on important public views and skylines.
GP.53
In Conservation Areas the Council will seek to preserve or enhance the special characteristics that led to the designation of the area.
Proposals for development will not be permitted if they cause harm to the character or appearance of Conservation Areas, their settings or any associated views of or from the Conservation Area.
Proposals for development or redevelopment must respect the historic layout, scale and form of buildings, street patterns, open spaces and natural features in the Conservation Area that contribute to its character and appearance.
Proposals for alterations, extensions and changes of use must respect and complement the character, materials and design details of the structure and site concerned and its neighbours.
chapter 10: rural areas
RA.2
Other than for specific proposals and land allocations in the Local Plan, new development in the countryside should avoid reducing open land that contributes to the form and character of rural settlements.
In considering applications for building in Rural Areas the Council will have regard to maintaining the individual identity of villages and avoiding extensions to built-up areas that might lead to coalescence between settlements.
RA.3
Proposals for the extension of residential and other developed curtilages beyond the built-up area of settlements that would adversely affect the character and appearance of Rural Areas will be resisted. Where such proposals are permitted, planning conditions may be imposed to regulate the use of the land and any associated building development.
RA.8
The Proposals Map defines Areas of Attractive Landscape, identified in the County Structure Plan, and Local Landscape Areas, defined by the District Council, which have particular landscape features and qualities that are considered appropriate for particular protection.
Development proposals in these areas should respect their landscape character. Development that adversely affects this character will not be permitted, unless appropriate mitigation measures can be secured.
Where permission is granted the Council will impose conditions or seek planning obligations to ensure the mitigation of any harm caused to the landscape interest.
RA.11
Outside the built-up area of settlements, the Council endorses the conservation and re-use of buildings that are of permanent and substantial construction and generally in keeping with the rural surroundings, for non-residential purposes that fortify the rural economy.
The scale of such schemes should not conflict with the strategy of concentrating development in the main settlements.
Conversion works should not involve major reconstruction or significant extensions and should respect the character of the building and its setting.
Proposals should not give rise to other planning objections.
Permission for residential re-use is unlikely but may be granted exceptionally as part of an acceptable business conversion scheme, or where genuine attempts to secure business re-use have been unsuccessful. Any subsequent redevelopment proposals will be judged by other relevant policies in the Local Plan.
RA.13
Within the built-up areas of settlements listed in Appendix 4 of the Plan (this includes WWR) residential development will be restricted to small scale areas of land. Subject to other policies of the Plan, permission will only be granted for residential or mixed-use development comprising:
(a) infilling of small gaps in developed frontages with one or two dwellings in keeping with the scale and spacing of nearby dwellings and the character of the surroundings.
(b) up to five dwellings on a site not exceeding 0.2 ha that consolidates existing settlement patterns without harming important settlement characteristics, and does not comprise the partial development of a larger site.
Such development should use land efficiently and safeguard existing employment uses and significant open spaces and buildings. In Buckingham, Wendover, Haddenham and Winslow
larger schemes may be permitted.
RA.14
On the edge of the built-up areas of settlements listed in Appendix 4 of the Plan permission may be granted for residential or mixed-use development of up to 5 dwellings on a site not exceeding 0.2 ha where:
a) the site is substantially enclosed by existing development
b) the proposal would satisfactorily complete the settlement pattern without intruding into the countryside; and
c) the proposal does not comprise the partial development of a larger site.
Proposals should use land efficiently and create a well-defined boundary between the settlement and the countryside. Permission will not be granted for development that impairs the character or identity of the settlement or the adjoining rural area.

